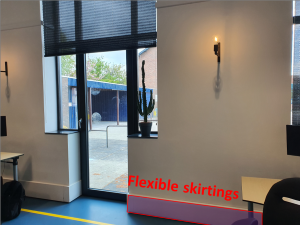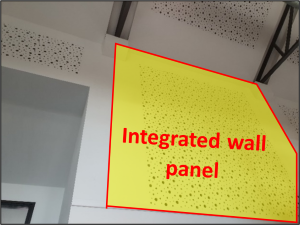Authors: (Left to right) Mohammad Hamida, Hilde Remøy and Vincent Gruis



TU Delft researchers, Mohammad Hamida, Hilde Remøy and Vincent Gruis, reflect on the circular building adaptability concept and their ongoing contribution to research, education and society.
The built environment is confronted with various economic, environmental and social challenges such as high energy use, waste generation, shortage of housing and climate change. Despite the challenges, we perceive the built environment as a major player in bringing about transformative change as well as operationalising sustainable and innovative paradigms such as the transition to the circular economy (CE) and the development of futureproof built assets.
When it comes to circular practices in the built environment, adaptive reuse comes to play a vital role and aligns with the principles of circularity, due to its capacity to facilitate the reusability of building assets and prolong their utility; thereby minimising the need for extracting new materials. Considering the ongoing dynamics that we face in our societies – such as market volatility, demographic change and technological advancements – adaptive reuse becomes also an inevitable action and a coping strategy.
Reimagining the adaptiveness of buildings
Keeping in mind the potential benefits of adaptive reuse in promoting circularity of resources and its inevitability, promoting circularity and adaptability together in such kind of practices is promising and constitutes a means to fulfil various capacities and qualities such as long-lasting functionality and resource efficiency. By that, we arrived at the conclusion that we need to rethink the concepts of building and adaptability and circularity and bring them together in a joined manner. We therefore conducted an integrative literature review to reconceptualise building adaptability and combine it with the emerging principles of circularity.
Through that process, we came about our conceptualisation ‘circular building adaptability’ which was discussed in a conceptual paper titled “Circular building adaptability and its determinants – A literature review” – published in the International Journal of Building Pathology and Adaptation. We therefore defined circular building adaptability as “the capacity to contextually and physically alter the built environment and sustain its usefulness, whilst keeping the building asset in a closed-reversible value chain”. We expressed this concept with 10 determinants, namely “configuration flexibility”, “product dismantlability”, “asset multi-usability”, “design regularity”, “functional convertibility”, “material reversibility”, “building maintainability”, “resource recovery”, “volume scalability”, and “asset refit-ability”.
Advancing circular building adaptability
After we published this article online in 2022, we moved further empirically to triangulate this conceptualisation with empirical evidence of the way of promoting this concept in practice. We therefore followed a theory- and practice-orientated multiple case study approach to define the applicable strategies for fostering circular building adaptability in adaptive reuse projects. We explored five demonstration circular adaptive reuse projects that manifested the application of circularity and adaptability principles. This exploratory study – published as a case study paper, titled “Circular building adaptability in adaptive reuse: multiple case studies in the Netherlands”, in the Journal of Engineering, Design and Technology – helped us to reveal how circular building adaptability can be promoted in adaptive reuse projects.
It is worth mentioning that we explored the enabling and inhibiting factors to those strategies, to provide researchers and practitioners with a better grasp on the aspects that could facilitate or hinder the implementation of those strategies. We found that plenty of applicable strategies can be implemented to promote both circularity and adaptability in adaptive reuse, such as the utilisation of demountable building products as well as the standardisation of the new design. For example, a specialised consultant company in building installations developed a flexible and integrated wall panels that bring together the heating system and noise insulation. Regarding the obstacle to these strategies, our empirical study contributed to identifying six inhibiting factors that were faced in these projects, namely lack of expertise; technical complexities with building products and material; economic infeasibility of innovative strategies, tendency to follow traditional paradigms; lack of data and warranty on old material; and legal and legislative restrictions.

A framework for circular building adaptability
We extracted the lessons we learned from the literature review and case studies to move on with a participatory approach aiming at developing a guiding and knowledge-based framework for circular and adaptable adaptive reuse. We thereby validated and expanded this synthesis by collaboratively running co-creation workshops as a means to refine and expand the framework in an engaging and interactive manner.
It’s worth noting that we have been able to reflect on, clarify, revise and improve various parts of the framework components by virtue of following such a participatory and iterative approach. Furthermore, these co-creation workshops provided us with a sort of a knowledge sharing opportunity where the participants – experts in building circularity and adaptive reuse from the Dutch building and real estate sectors – were able to acquaint themselves with our argument, conceptualisation, observations and emerging framework.
Bridging the gap between research, education and practice
To promote circular building adaptability in real adaptive reuse projects, we have been working on bridging the knowledge gap between our research and practice as well as education by the means of knowledge sharing and teaching. In the education of our Master’s programme in Management in the Built Environment, Hilde Remøy, Mohammad B Hamida, Vincent Gruis and other staff members have been running a student research lab, titled “Circular-adaptable real estate reuse to react to societal changes”. Under our supervision, 11 MSc students researched this theme from different angles in their graduation theses. Some students also developed decision-support tools and design guidelines. Also, the team is providing lectures on this topic in the Master’s program. Last year, Mohammad contributed to a newly launched educational platform – launched by the Faculty of Architecture and the Built Environment at TU Delft, called Educators for Circularity – by making a short explanatory video on exploring the relationship between circularity and adaptability in adaptive reuse. To reflect practical implications on practice, Mohammad and Vincent wrote a book chapter in Dutch, titled “Circulaire en aanpasbare gebouwtransformatie: een overzicht van strategieën”, for local practitioners. In this book chapter, they briefly explained the circular building adaptability concept and its strategies based on what we have learned from the literature and empirical study. This book chapter has been published in a book, titled “Transformatie naar woningen” which is edited by Hilde and other members of our department. The book provides practitioners with state-of-the-art and sustainable ways of transforming vacant buildings to housing within the Dutch context.
At the same time, our conceptual paper is continuously being cited. Most of the authors cited our paper to refer to our analysis and discussion of the concept of building adaptability. It is worth mentioning that a recently published empirical study, titled “Circular building adaptability in multi-residential buildings – the status quo and a conceptual design framework”, specifically focused on identifying and analysing strategies for promoting our conceptualisation “circular building adaptability” within the context of multi-residential buildings.
Testing the circular building adaptability framework
We are looking forward to testing and operationalising the framework we have been developing through using an actionable and research design-orientated approach, thereby showcasing how adaptive reuse projects can be implemented in a circular and adaptable manner. Brian van Laar, a PhD candidate at the Faculty of Architecture and the Built Environment in TU Delft, has been working together with Hilde, Vincent and Angela Greco for an EU horizon project, titled Reincarnate, to specifically develop scenarios for circular adaptive reuse projects in which the circular building adaptability-related strategies are being incorporated.
These scenarios will be incorporated into a CE-orientated decision-making model that can help decision-makers in arriving at an informative decision on how to reuse existing buildings. Ultimately, we believe that fostering circular building adaptability in adaptive reuse is coming along the way by virtue of what we have been doing so far in pursuit of bridging the gap between research, education and practice.

Sustainable structures and infrastructures
We are passionate about supporting researchers, policymakers, and practitioners in their efforts to minimise the environmental impact of structures and infrastructures.
